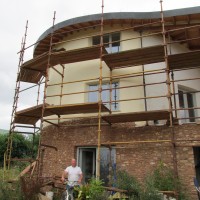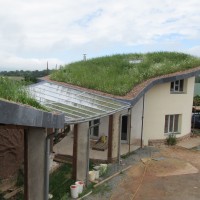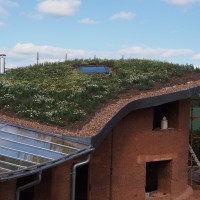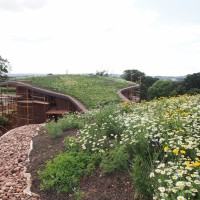Dingle Dell – as seen on Grand Designs
In March 2010, we obtained special planning permission under PPS7 for a large new Zero-carbon Cob House, which was to become Dingle Dell.
This was the result of more than a year in the design and a great deal of upfront investment in preparing the planning application. PPS7 stands for the Government’s Planning Policy Statement 7 about Sustainable Development in rural areas. This is a complex document which was superseded by the National Planning Policy Framework (March 2012) The following is a short extract from the PPS7 ”Isolated new houses in the countryside will require special justification for planning permission to be granted … Very occasionally the exceptional quality and innovative nature of the design of a proposed, isolated new house may provide this special justification for granting planning permission. Such a design should be truly outstanding and ground-breaking, for example in its use of materials, methods of construction or its contribution to protecting and enhancing the environment, so helping to raise standards of design more generally in rural areas. The value of such a building will be found in its reflection of the highest standards in contemporary architecture, the significant enhancement of its immediate setting and its sensitivity to the defining characteristics of the local area.”
Our design, was a collaborative effort with input from several different Architects and professionals in the CSH, M&E, structural engineering, as well renewable technologies experts, drainage experts and an ecologist, while also getting feedback from planners at our Local Authority. We endeavoured to meet all the criteria as somewhat vaguely laid out in this extract. We were only the second ever applicants under this category to receive planning permission without having to go to appeal – in fact the planning committee were virtually unanimous in their support.
This is a truly groundbreaking building, meeting code for sustainable homes level 6 (the highest possible level) and also meeting PassivHaus levels of thermal performance, bringing cob to the cutting edge of UK domestic Architecture. We wanted to show you can have comfort, luxury, space for the extended family and to run a business, all at the same time as harmonising with the environment. We wanted to make a bold, yet sensitive and beautiful, statement.
The scale of this enormous project is breathtaking. We moved over 5,000 tonnes of soil and excavated over a quarter of a mile of foundations, laid 15,000 lightweight blocks (many 350mm wide), as well 10,000 dense concrete blocks, for the reinforced retaining walls. We laid 27 loads of eco concrete, containing 75% less cement, due to the use of PFA, which is a waste product from coal fired power stations. We have built 2,000 tonnes of cob, which has gone into the outbuildings, as well as the main house and annexe.
We have a 10KW PV system, which was running and registered before the government deadline of December 12 2011, when feed in tariffs for new build systems were drastically reduced.
The gently rolling wild flower meadow roof (in which no single piece of timber had the same angle as another!), along with 2012’s incredible rainfall, all contributed to the build taking longer than originally planned.
The finished home was absolutely worth the effort!
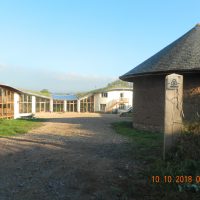
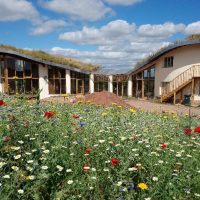
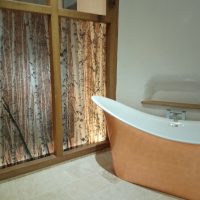
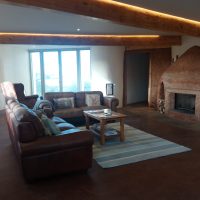
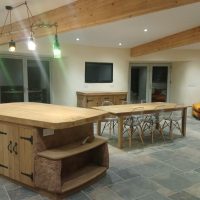
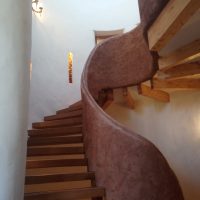
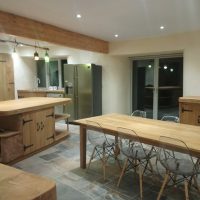
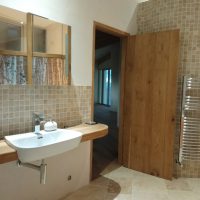
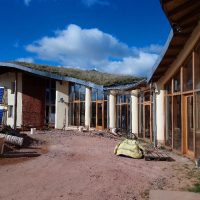
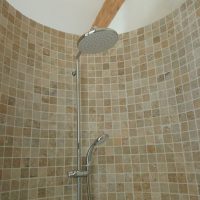
Beautiful curved travertine shower enclosure
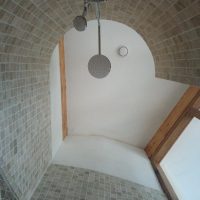
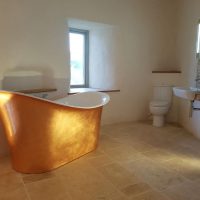
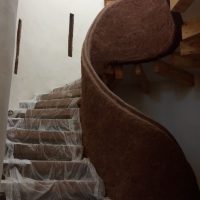
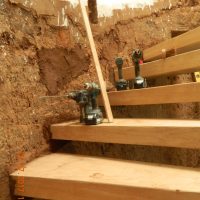
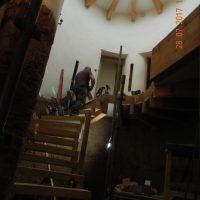
Beautiful curves on the 1st floor ceilings emphasised by the plaster
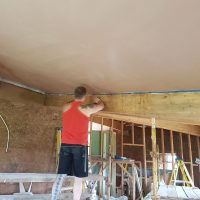
Tricky plasterboarding on the main stair well roof light.
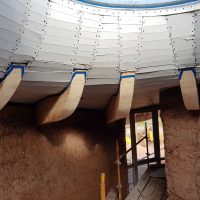
Earth wool insulation and Intello airtightness membrane on 1st floor ceilings
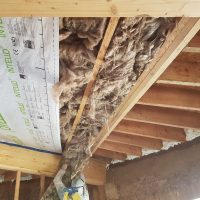
A frosty start on our new gates
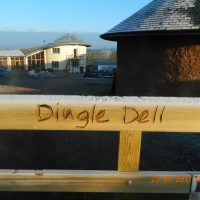
The first lighting of our super efficient Woodfire Evo Stove
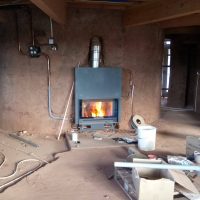
Our 2000 litre Akvaterm thermal store plumbed into the main house
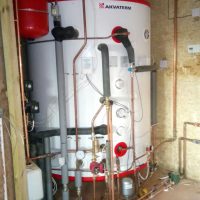
The 6 solar hot water panels, each of 30 evacuated tubes still catching the evening’s sun.
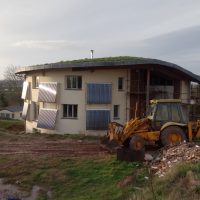
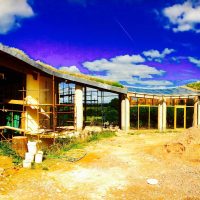
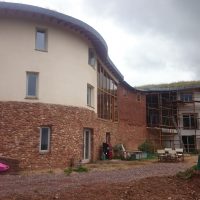
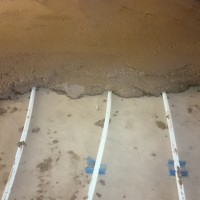
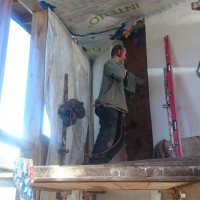
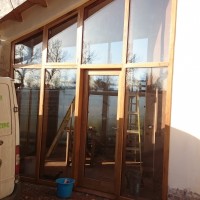
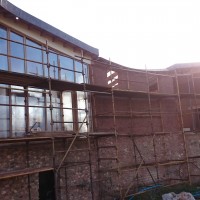
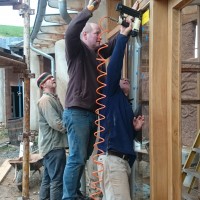
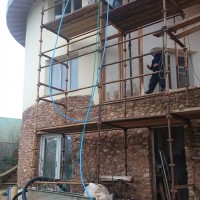
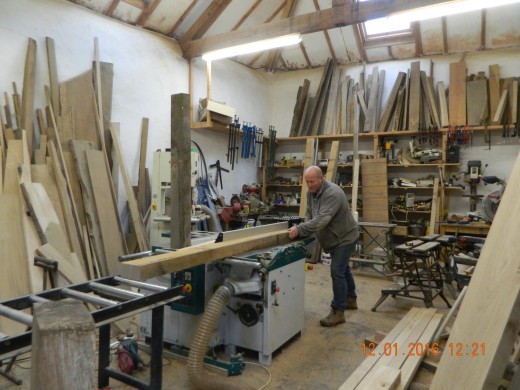
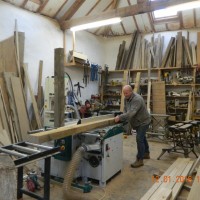
The whole site.
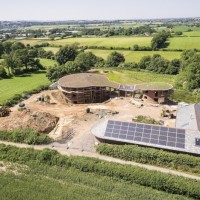
Showing all three stories of both the house and annex.
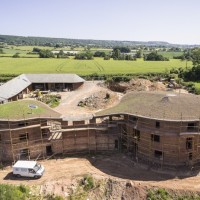
This shows how the building forms both a boundary wall and screen for both properties
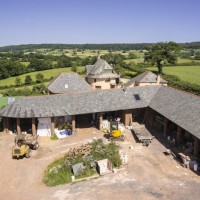
Annex insulated and rendered – gradually getting there!
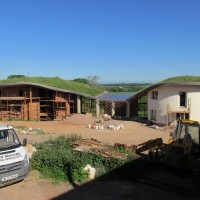
Really enjoying living with this Lenius Wood Burner I need to light it for a few hours every other day thru the winter to keep me warm, and in hot water.
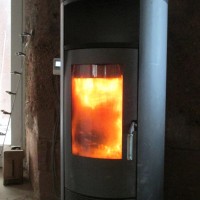
Lovely sunsets from here, as a balcony facing West will be constructed coming out to the larch pole holding up the overhanging roof.
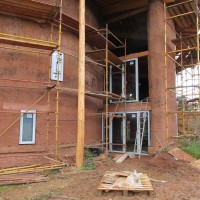
Windows make it feel like a house.
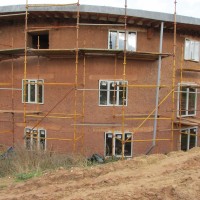
This building is being used to teach cob building on my current courses.
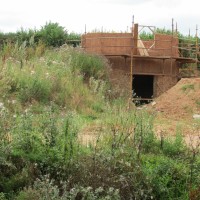
This electric Aga will store free energy from our 10kw peak PV system during the day, which we can cook on for free in the evening!
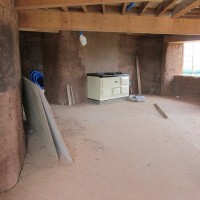
Gives Adam from Honiton plumbing a bit of a headache! as it will eventually have solar thermal and a GSHP all feeding in with Hot Water and underfloor heating coming out… doing a lovely job!
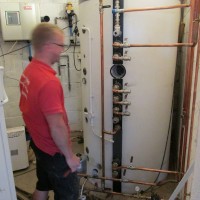
This High Tech German stove is up to 84.5% efficient and most of the heat goes to a mains pressurised hot water system.
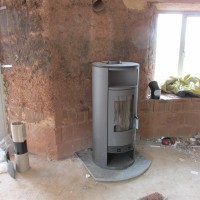
One way to disguise an air inlet valve.
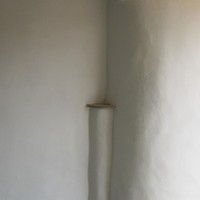
Under the new shelves, we were able to sieve the cob removed, and use it as part of the earth plaster.
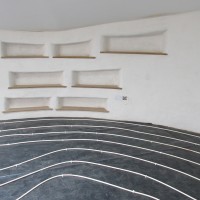
Oak as the surface, otherwise just limewashed earth plaster.
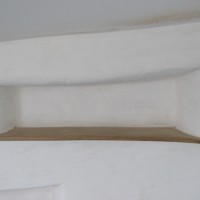
This is the top studio of the Annex which I hope soon to make my temporary home – so looking forward to all that insulation in contrast to my caravan!!
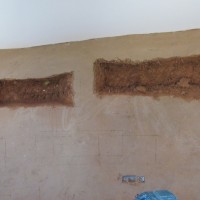
Rear view showing the three storeys of the Annex now lime washed.
